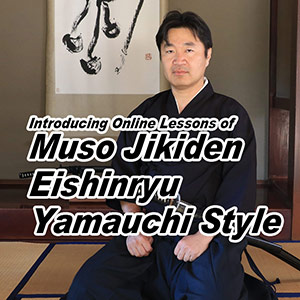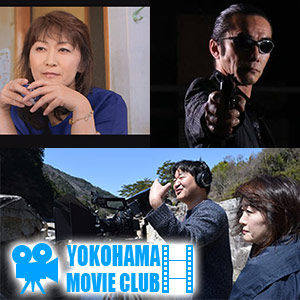-Imai House-
Architectural feature of this building: Important Cultural Asset of Mino City. It was built in Edo period, and one of the oldest houses which remains in Mino. This house was the warehouse of Mino Washi paper. Because Mino was was great business during Edo period and became more powerful in Meiji period, this house has many high class architectures and furniture. Also, there are four Kura, the storages, remains and opened as the folk art museum. In the middle garden, there is water harp called "Suikinkutsu." The sound of Suikinkutsu is designated as one of 100 best sound of scenery in Japan.
-Kosaka House-
Architectural feature of this building: National Important Cultural Asset. This house was built by Kosaka Family, wealthy merchants who have been making Sake for generations. This building has a unique arch shaped roof. This, and the fact that Edo architectural style is retained throughout the house's construction, from the front main building to the Sake brewery at the back, makes the house invaluable. While some interior parts were remodeled in the Meiji era, the beautiful Edo appearance to the house has been well preserved and is exemplified i the shop counter and fixtures. The house is a designated national important cultural asset.
-Matsushisa House-
Architectural feature of this building: A signle "Udatsu."
This family built their "Udatsu" as a dream which, due to the status of this architectural feature, was held by many merchant families at the time. As building an "Udatsu" very close to the one next door was seen as somewhat distasteful, this house's "Udatsu" was constructed on one side only, on the left hand side.
-Muto House-
Architectural feature of this building: Luxurious house and surroundings. Muto is said to been a master sword forging family who asked to relocate from the neighboring city of Seki at the invitation of the feudal lord, Kanamori Nagachika who ruled in this area early in the 17th century. While the house was built at the end of Edo period, it appears that the "Udatsu" and roof tile decorations were renovated in Meiji period. The stone with a ring through it at the fron and side of the house is a remainder from the das when horse drawn carriage were used.
-Suzuki House-
Architectural feature of this building: A classic and formal house used as an official lodging for local lords. This building features a traditional technique having thick mud-walls for its fire-protection. Suzuki, the family head born in 1520 built the house originally, but the main building was reconstructed by the fourth generation Suzuki family, Ichirouemon Shigechika in 1667. Distinctive feature of the house are its generous twenty-hectare land, and the traditional Japanese rock and sand garden containing a large, old Camphor tree with a circumference of four meters.
-Hirata House-
Architectural feature of this building: An "Udatsu" with elaborate roof-tile features from the early Meiji period. This distinguished house was re-built after being destroyed by a big fire in the early Meiji period. The tile decoration on the roof consists of four complete parts, and is an exceptionally more elborate than "Udatsu" made in the Edo period.






